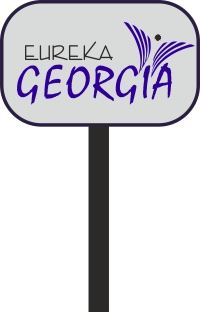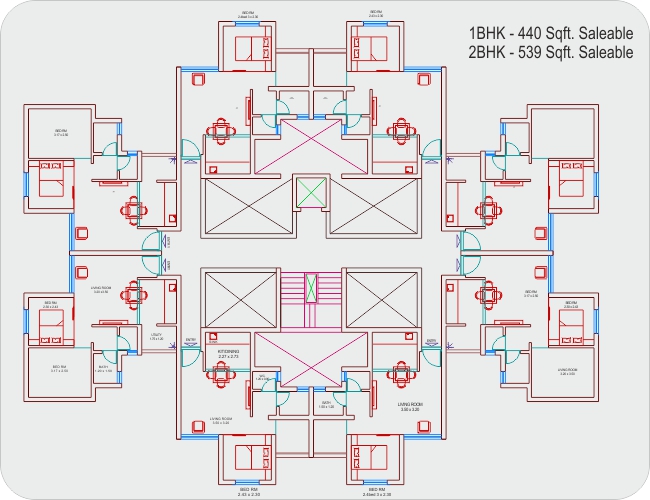 |
HOME | SITES | OUR TEAM | CONTACTS | OTHER ACTIVITY | ||||||||||||
 |
|||||||||||||
Welcome to " EUREKA GEORGIA" |
|||||||||||||
FEATURES Club House a) Gymnasium with Changing Room. Open Space a) Children’s Play Area with Sand Pit Common Areas a) Designer Entrance Gate with Security Cabin Buildings a) Earthquake Resistance R.R.C. Structure |
|||||||||||||
Its time you get out of the box & Live a nature lifestyle. Welcome to " Eureka Georgia" Our amenities makes it an ideal investment opportunity. And if you Choose to Eureka Georgia and live with your family then there is every thing for you to enjoy happy moments. Also its Location which is at a Whispering Distance from the happening IT park gives you the advantage of enjoy city life and yet staying away from the pollution.
|
|||||||||||||
CURRENT DEVELOPMENT IN SURROUNDING AREAS
A proposed residential project at a distance of 2 Kms comprising of 100 + acres by Hiranandani Group is also slated to come up in the near future between Chandkhed & Nere. |
|||||||||||||
 |
|||||||||||||
: Site Address : EUREKA GEORGIA |
|||||||||||||